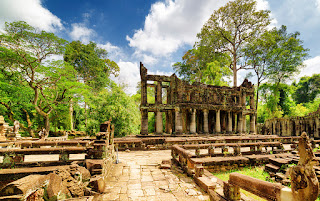 Preah Khan was built in the 12th century by King Jayavarman VII, with the goal of honoring his father, King Dharanindravarman II. It was once an important temple complex that simultaneously served as a city, a temple, and a Buddhist university. One of the most interesting aspects of the temple is the Preah Khan stele, which is a carving 2 meters by 0.6 meters that features inscriptions on all four sides. It was discovered in 1939 by Maurice Glaize, the French conservator of Angkor. It contains a large amount of information about the history of Preah Khan. It includes an invocation to Lokeshvara and Prajnaparamita. It also pays homage to the three jewels of Buddhism: the Buddha, the Dhamma (Buddhist teachings), and the Sangha (the Buddhist community). It contains praise for king Jayavarman VII and includes details like the name of the city within the complex, Nagara Jayasri (the Holy City of Victory). Population information on the inscription lists the number of inhabitants of the temple city at 100,000. This includes rice farmers, monks, and dancers. An accounting of the treasury of the Kingdom is also listed, which included silver, gems, and gold.Since 1991, Preah Khan has been undergoing a restoration and maintenance project. The project is managed by the World Monuments Fund and was the first of its kind after the end of Cambodia’s devastating civil war, which took place between 1967 and 1975.
Preah Khan was built in the 12th century by King Jayavarman VII, with the goal of honoring his father, King Dharanindravarman II. It was once an important temple complex that simultaneously served as a city, a temple, and a Buddhist university. One of the most interesting aspects of the temple is the Preah Khan stele, which is a carving 2 meters by 0.6 meters that features inscriptions on all four sides. It was discovered in 1939 by Maurice Glaize, the French conservator of Angkor. It contains a large amount of information about the history of Preah Khan. It includes an invocation to Lokeshvara and Prajnaparamita. It also pays homage to the three jewels of Buddhism: the Buddha, the Dhamma (Buddhist teachings), and the Sangha (the Buddhist community). It contains praise for king Jayavarman VII and includes details like the name of the city within the complex, Nagara Jayasri (the Holy City of Victory). Population information on the inscription lists the number of inhabitants of the temple city at 100,000. This includes rice farmers, monks, and dancers. An accounting of the treasury of the Kingdom is also listed, which included silver, gems, and gold.Since 1991, Preah Khan has been undergoing a restoration and maintenance project. The project is managed by the World Monuments Fund and was the first of its kind after the end of Cambodia’s devastating civil war, which took place between 1967 and 1975.
Preah Khan’s architecture is intricately decorated, especially the outer wall, which is adorned with five-meter-tall Garudas that are frozen in battle with fighting Naga snakes. A moat surrounds this outer wall. There are four gates that allow entry into the temple complex, and each has a causeway over the moat. The main entrance is the eastern one, where there are the ruins of a small landing stage for boats, and two lions standing guard. This pier lies on the western bank of the Jayatataka Baray. From here, the King would depart by boat to the Neak Pean temple at the center of the reservoir. On the north side of the complex is a House of Fire, which was created in a style similar to the houses of the same name located at Ta Prohm and Banteay Chhmar. Historians speculate that these houses probably functioned as rest houses with fireplaces for travellers. The complex consists of four enclosures. Long ago, wooden houses of servants and villagers could be found along the edge of the fourth enclosure, or the outer wall.Also similar to Ta Prohm and Banteay Kdei, Preah Khan has a stunning and majestic Hall of Dancers. This is within the third enclosure and located just beyond the Gopura of the east entrance. Just above the entrance doors are beautiful and meticulously carved Devatas. The second enclosure has only a narrow gap between it and the first, and it contains six sanctuary buildings on the eastern side of the temple. The first enclosure, also called the inner sanctuary, is the most sacred part of the temple. Buddha images cover the walls, and small chapels line the small space, as do tombs.
#Website: Asia Explorer Travel









